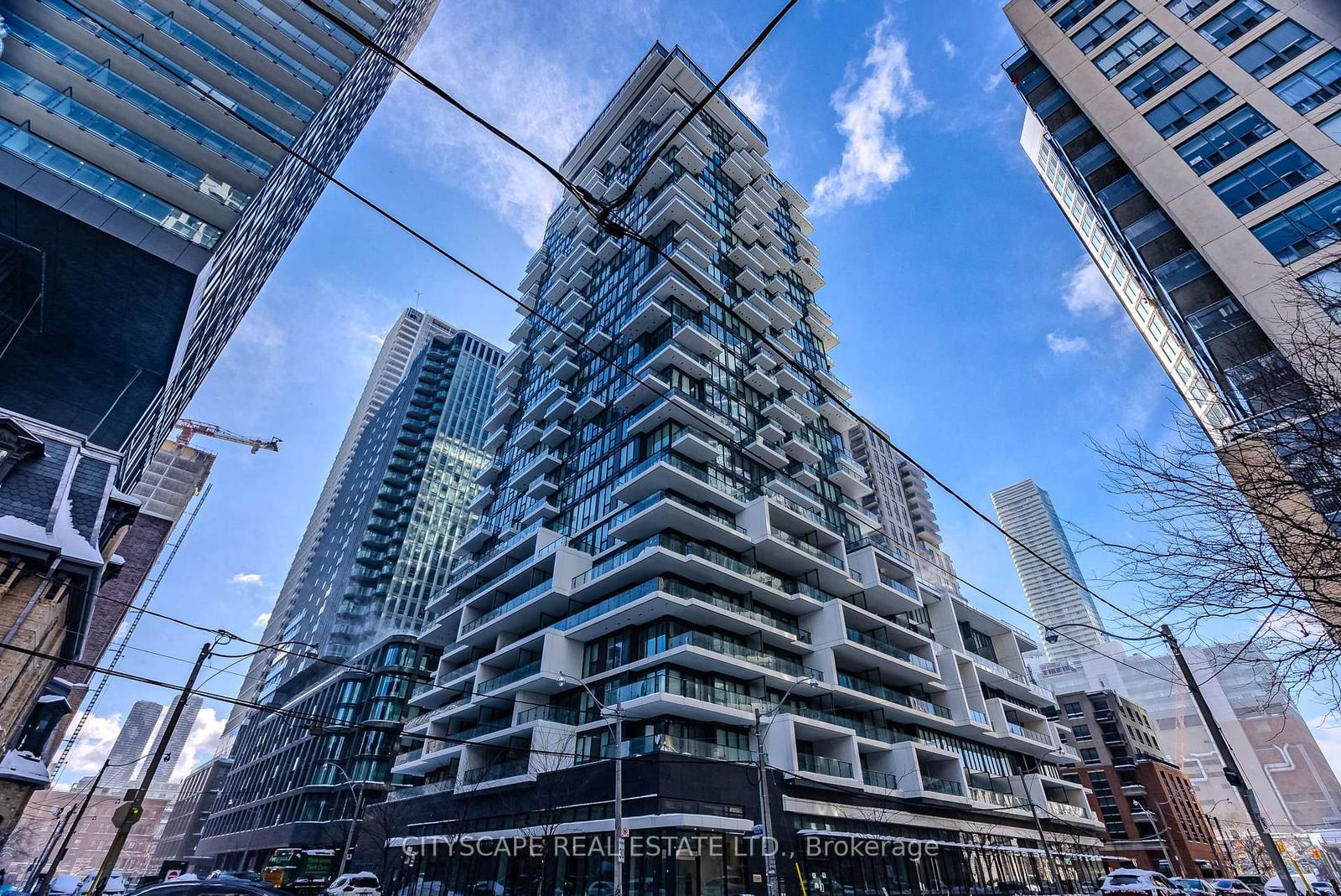Overview
-
Property Type
Condo Apt, Apartment
-
Bedrooms
1 + 1
-
Bathrooms
1
-
Square Feet
600-699
-
Exposure
North
-
Total Parking
n/a
-
Maintenance
$592
-
Taxes
$3,019.35 (2025)
-
Balcony
Open
Property Description
Property description for 1118-60 Tannery Road, Toronto
Property History
Property history for 1118-60 Tannery Road, Toronto
This property has been sold 1 time before. Create your free account to explore sold prices, detailed property history, and more insider data.
Local Real Estate Price Trends for Condo Apt in Waterfront Communities C8
Active listings
Historical Average Selling Price of a Condo Apt in Waterfront Communities C8
Average Selling Price
3 years ago
$773,297
Average Selling Price
5 years ago
$777,089
Average Selling Price
10 years ago
$458,538
Change
Change
Change
Number of Condo Apt Sold
October 2025
36
Last 3 Months
35
Last 12 Months
29
October 2024
37
Last 3 Months LY
33
Last 12 Months LY
33
Change
Change
Change
Average Selling price
Inventory Graph
Mortgage Calculator
This data is for informational purposes only.
|
Mortgage Payment per month |
|
|
Principal Amount |
Interest |
|
Total Payable |
Amortization |
Closing Cost Calculator
This data is for informational purposes only.
* A down payment of less than 20% is permitted only for first-time home buyers purchasing their principal residence. The minimum down payment required is 5% for the portion of the purchase price up to $500,000, and 10% for the portion between $500,000 and $1,500,000. For properties priced over $1,500,000, a minimum down payment of 20% is required.










































